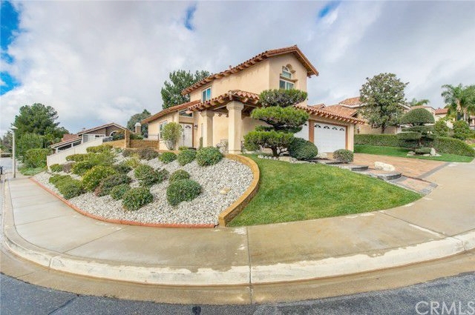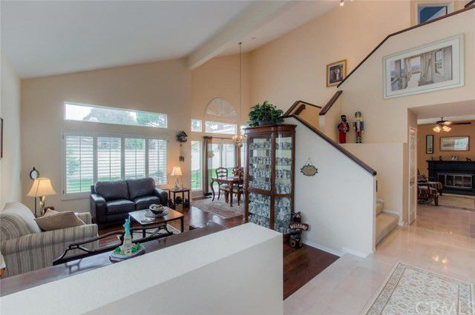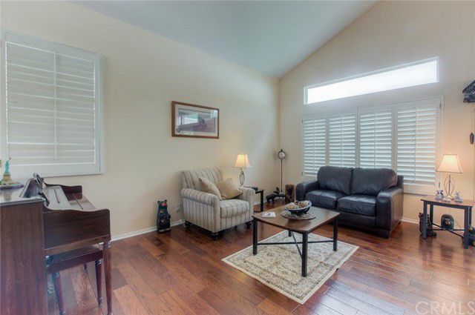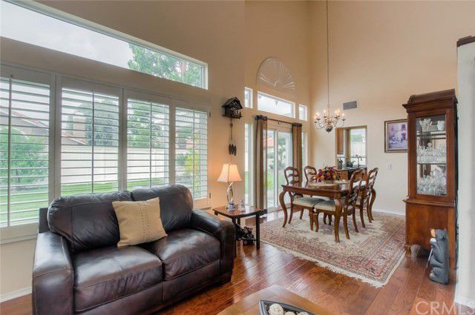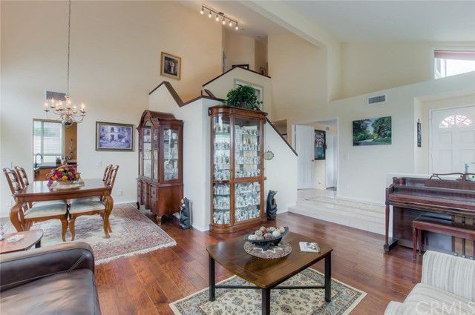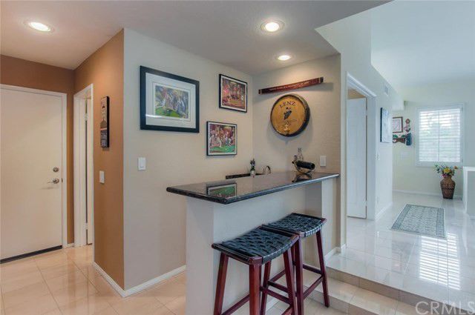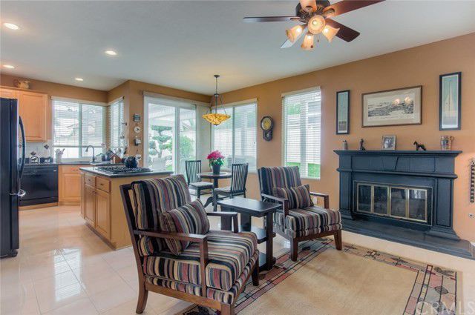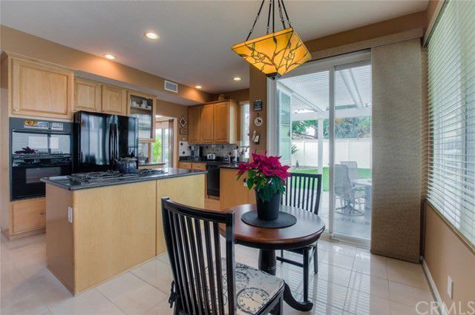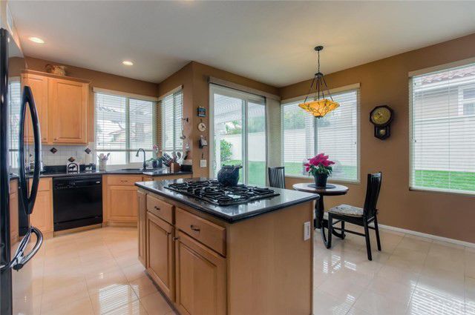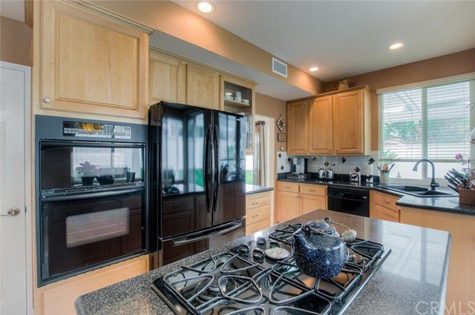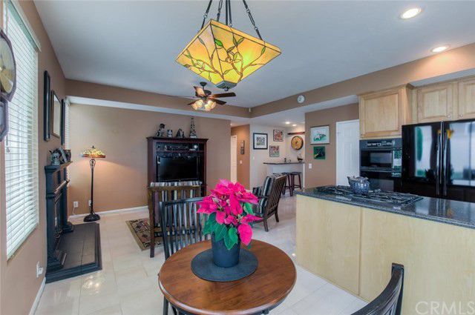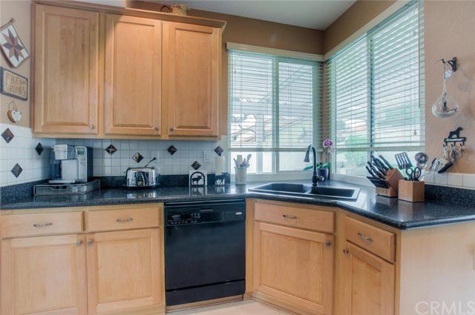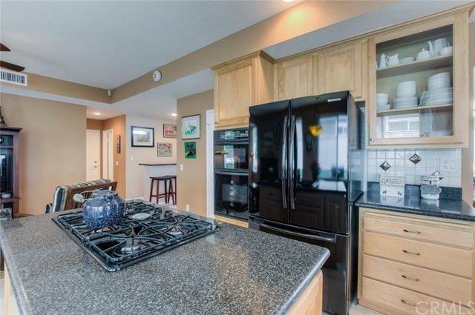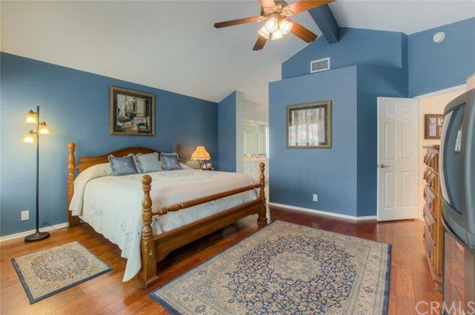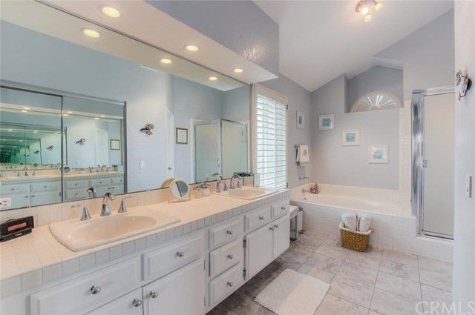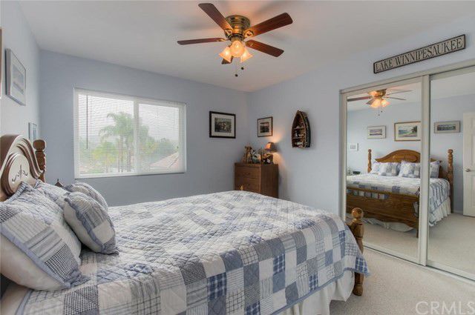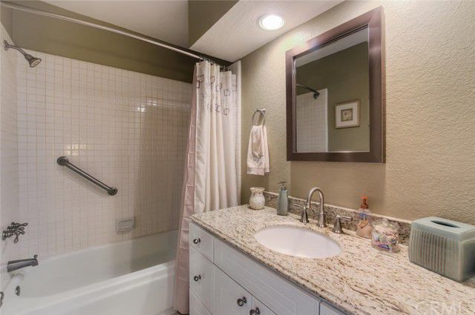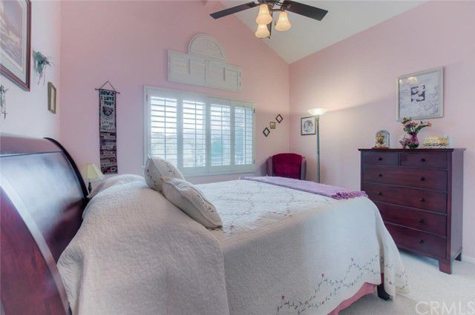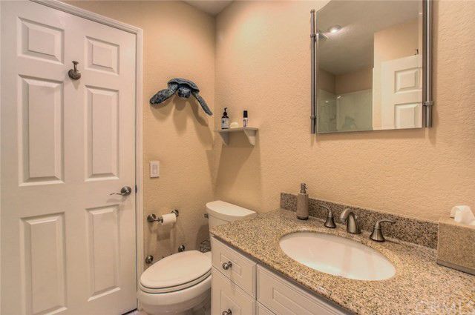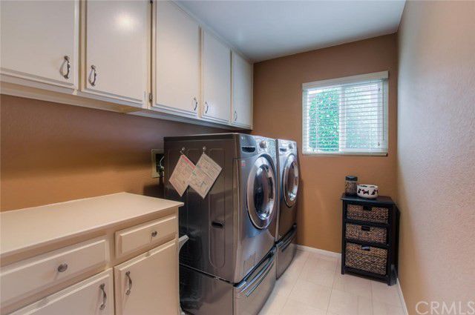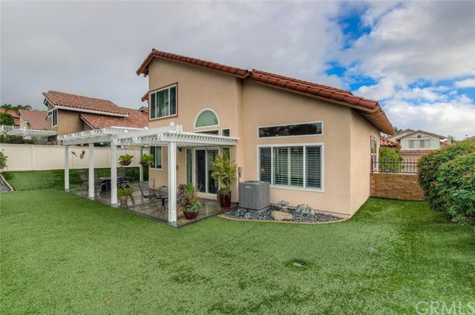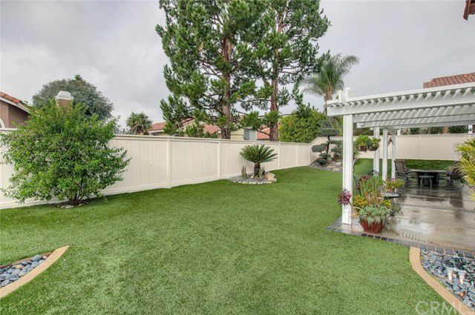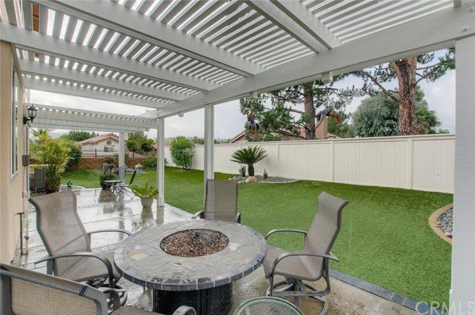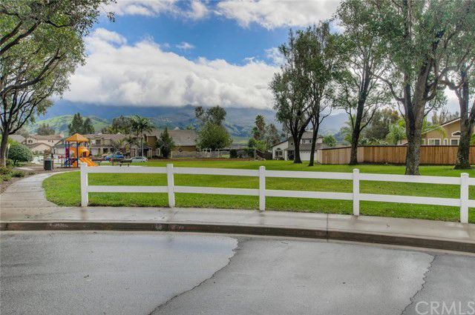5595 Camino Dorado, Yorba Linda, CA 92887
Enter through the double doors into a marble tiled foyer that leads you to the formal living room and dining room with vaulted ceilings. Plantation shutters adorn many of windows throughout the home. Notice the distressed hickory hardwood floors in the living room, dining room, master bedroom, master closets and first floor bedroom. The downstairs office can serve as just that or an additional bedroom with three quarter bathroom attached. Walk past the bar into the family room with fireplace and notice the black granite counter and coordinating appliances. Separate laundry room with extra storage off family room. All windows and sliders were replaced in 2010 and in 2015 a new HVAC system was installed. The stairway, second floor hallway and guest bedrooms have been newly carpeted. The second floor master suite is spacious with a large sitting area and en suite bath with walk in closet. Many upgrades have been completed to the outside of the home with new paint, including the pergola and fence, 1700 sq. ft. artificial turf in entire back yard, bubblers to trees, new sod in front yard and irrigation system, 45 linear ft. block wall and steel fence on one side of yard, updated landscaping on corner hill. All Section 1 & 2 termite work completed. The three car attached garage has a custom built storage area above with a fire door. This home is an entertainers dream!! BRAND NEW COOK TOP JENN AIR 36" JX3™ Gas Downdraft Cooktop JGD3536BB INSTALLED!!
Features
Price: $820,000
Beds/Baths: 4/3
Sq Ft: 2,203
Year Built: 1987
Stories: 2
Date sold on: 3/7/17
